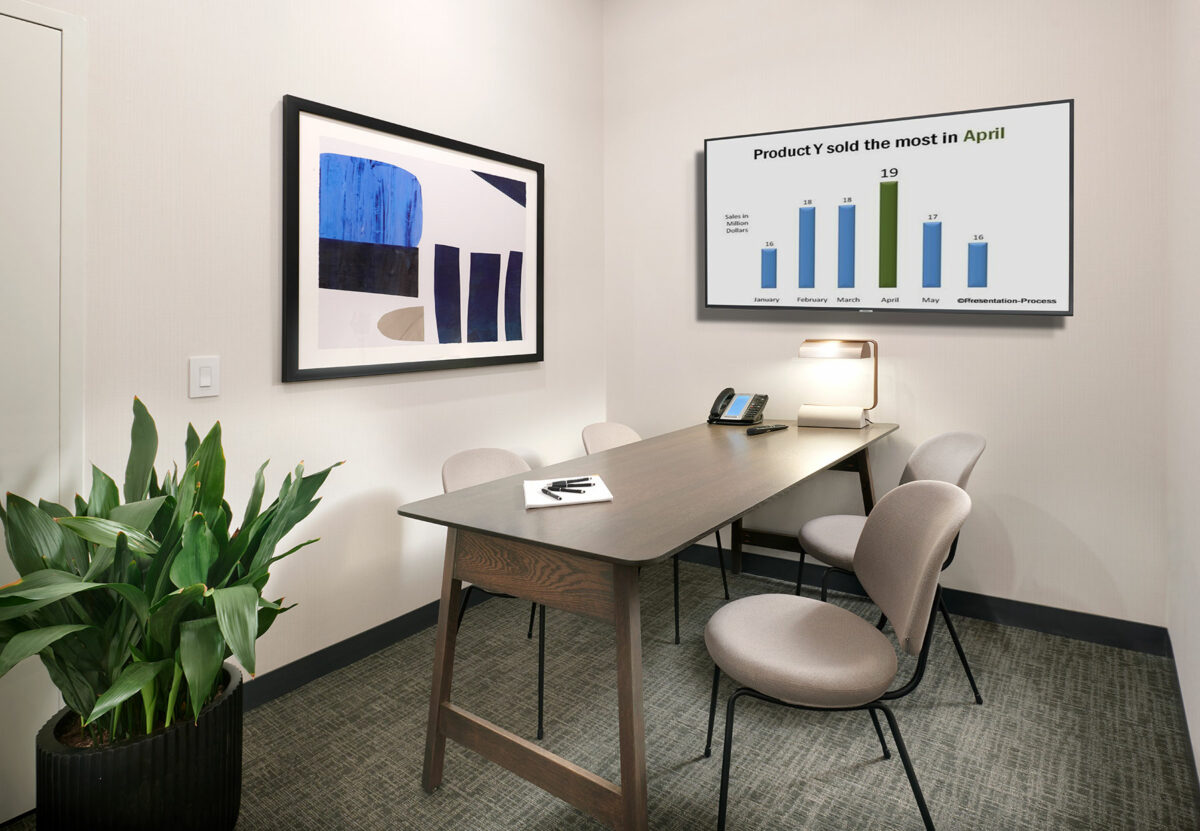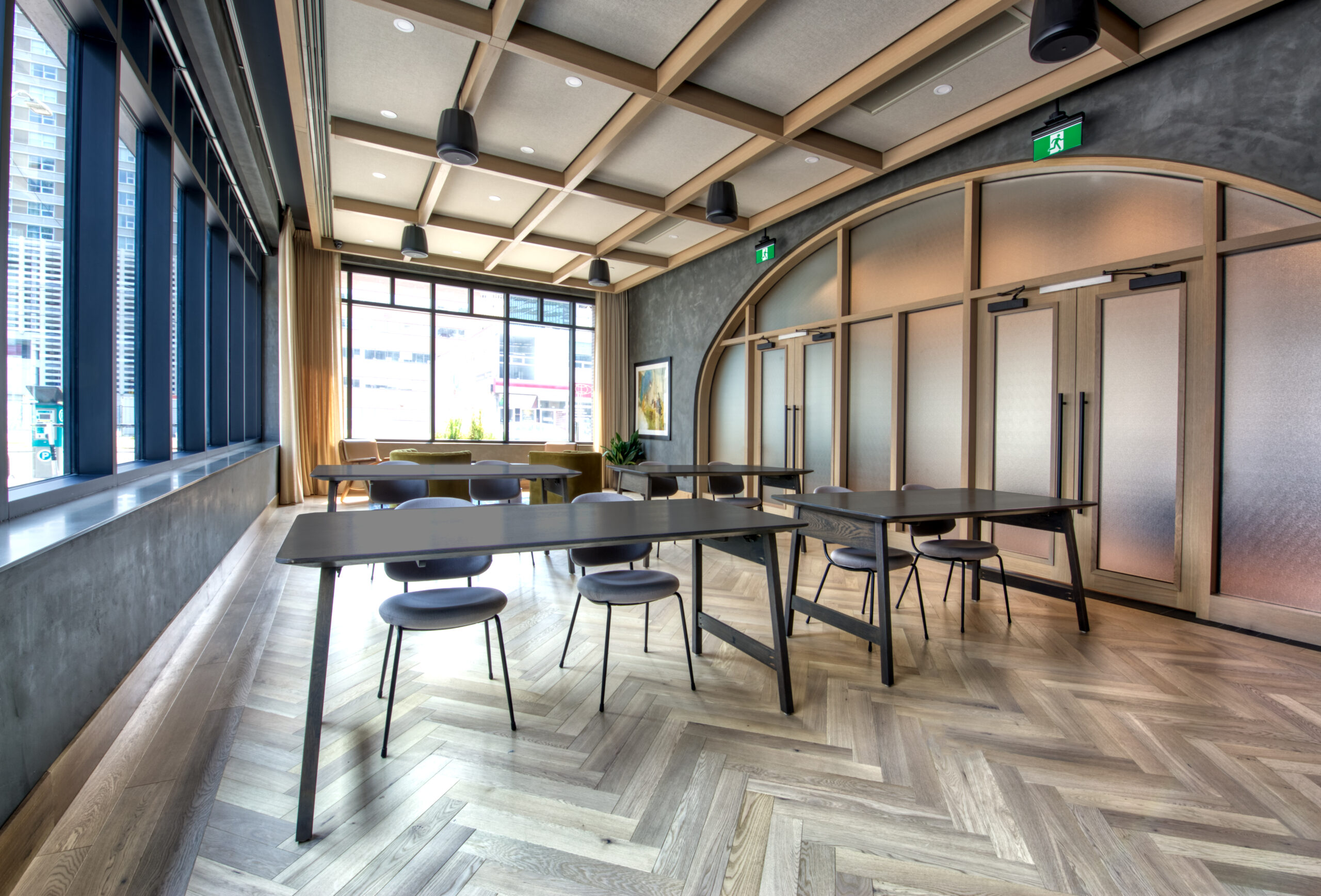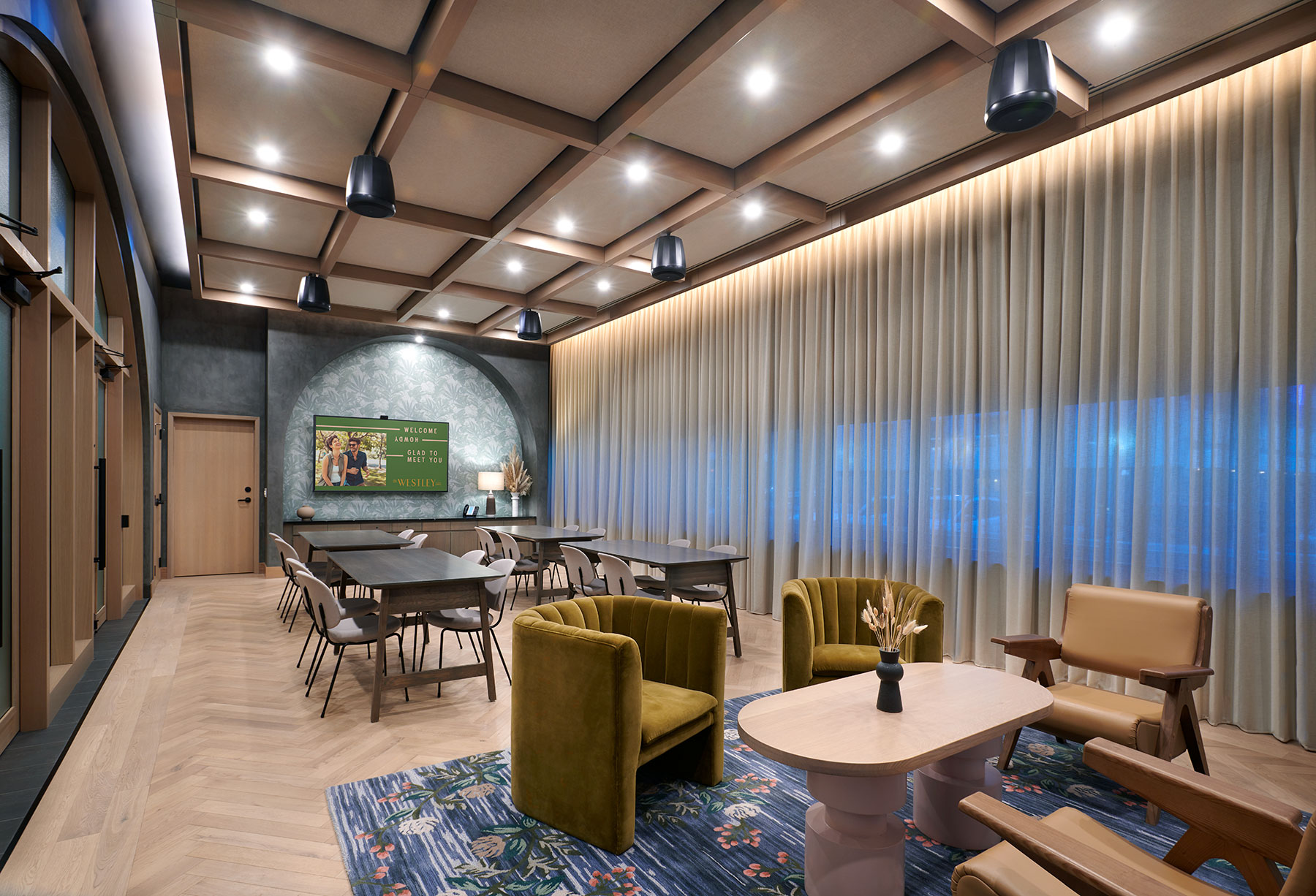
Meet / Work / Play
For business, personal, and everything in between meetings and events.
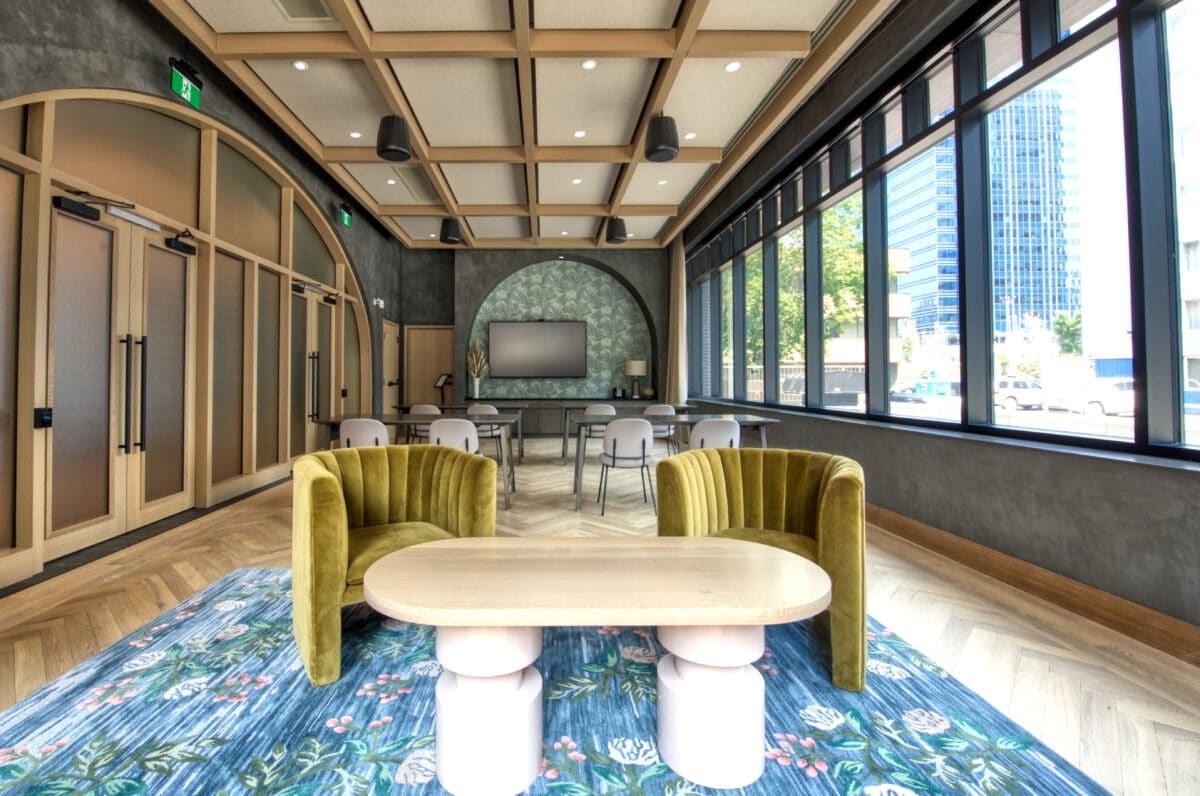
Host your next event at The Westley Hotel
Our two meeting spaces are set up with all the latest advanced AV tech and ready for your event hosting needs. Comfortably fit up to 48 people for a seated event in our larger room, or even more for a standing reception. Keep reading below to learn more about our meeting spaces.
Common Questions
Some quick Facts
- 2 – 48 people
- 835 Combined Square Feet
- Catering available through Fonda Fora and Thank You Hospitality
| Room Capacities | The Social | The Hub | Lounge |
|---|---|---|---|
| Area (sq. ft.) | 750 | 85 | 625 |
| Dimensions (ft) | 37 x 18 | 10.5 x 8 | 25 x 25 |
| U-Shape | 27 | n/a | n/a |
| Boardroom | 27 | 5 | n/a |
| Classroom | 30 | n/a | n/a |
| Fishbone | 32 | n/a | n/a |
| Theatre | 48 | n/a | n/a |
| Imperial Dinner | 48 | n/a | n/a |
| Reception | 48 | n/a | 40 |
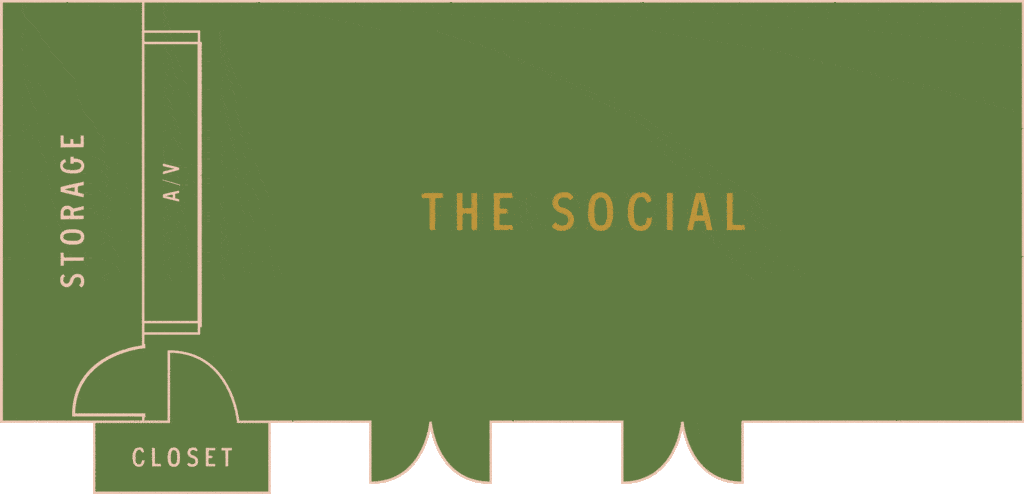
The Social
A blank canvas of a private room with endless meeting room and entertaining capabilities.
The Social offers numerous and flexible setup options to suit your next board meeting, birthday celebration, paint night, or virtual family gathering. Two-way video conferencing, 86” LCD TV, directional mics, and built-in speaker system covers everything you need in 750 square feet.
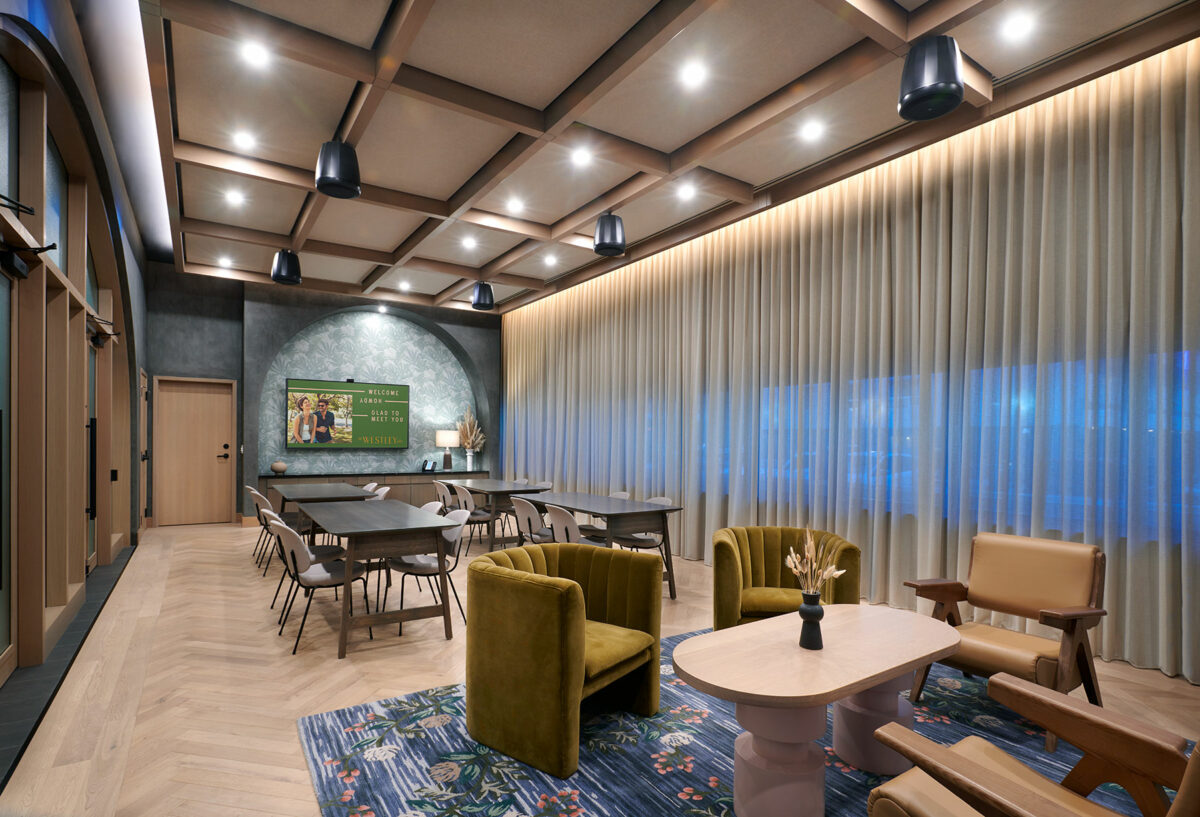
The Hub
A small but mighty room.
Designed for anything from brainstorming to putting the finishing touches on that final presentation. Review spreadsheets, develop creative, connect with colleagues, or just keep conversations private in our 85 sq ft. Hub.
